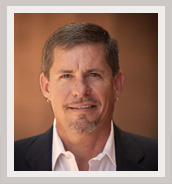
View districts/north-encanto/north-encanto-019.jpg
View districts/north-encanto/north-encanto-020.jpg
View districts/north-encanto/north-encanto-021.jpg
View districts/north-encanto/north-encanto-022.jpg
View districts/north-encanto/north-encanto-023.jpg
View districts/north-encanto/north-encanto-024.jpg
View districts/north-encanto/north-encanto-025.jpg
View districts/north-encanto/north-encanto-026.jpg
North Encanto Historic District of Phoenix
North Encanto Historic District
Period of significance 1939 – 1956
The North Encanto Historic District illustrates the residential development trends of the 1939 – 1956 period. It also contains one of the largest concentrations of intact Transitional/Early Ranch style homes in metropolitan Phoenix, perhaps even in all of Arizona. The neighborhood clearly shows the effects that the policies of the Federal Housing Authority (FHA) had on tract development and street layout, as well as the interruptions and shortages of World War II, and the subsequent postwar housing boom.
The development of the neighborhood, beginning at 1939 at the corner of 15th Avenue and Thomas Road and progressing north and west, demonstrates the steady evolution of design from the earliest to the latest variations of Ranch-Style architecture.
The pre-war houses were mostly two bedrooms, one bath homes designed by Orville Bell, a prominent Phoenix architect at the time. Bell designed the 1939 addition of the Arizona State Capital Building, the Arizona National Guard Building in Woodland Park and several estate houses in the North Central corridor. The homes were built by Broman and Chapman Contractors. The houses built after World War II are examples of the early work of contractors and developers who went on to become influential in the overall city growth pattern, such as Andy Womack, J.R. Womack, Alfred Anderson and Buros Brothers Construction.
Even after 1944, when larger homes began to be built, they were still built in the Transitional/Early Ranch-style. By about 1950, the style had evolved into what might be called the full Ranch or California Ranch style. Not everyone wanted a Ranch style home, however. There are also several Pueblo Revival and Art Moderne style houses in the District.
The circular street plan of North Encanto appears to be the result of FHA design principals set forth in the “Recommendations for Successful Housing Development” published by the FHA 1938. The principals suggest a “general return to the village idea” and reflect the FHA’s contention that homes should be built on streets that are residential in character. The circular layout of the 1939 North Encanto Park subdivision was a significant departure from the grid layout of earlier development in Phoenix.
Homeowners in the North Encanto Neighborhood represented a broad spectrum of the Phoenix population. There were lawyers, physicians, salesmen, teachers, a streetcar conductor, a forester, several policemen and farmers, and a wrestling promoter at the Madison Square Garden of Phoenix. Several early residents worked for industries in Phoenix, such as Goodyear, AiResearch and Reynolds Metals.
Notable early district residents included W.H. Goettl, an early air-conditioning manufacturer, E.I. Varney, a prominent architect who designed many civic buildings during the 1950’s and 1960’s, Levi S. Udall, Chief Justice of the Arizona Supreme Court, C.B. Smith, president of Smith Iron and Steel; G.D. Hoy Teacher at Phoenix College for whom Hoy Field (football stadium at PC) is named. During the 1950’s, Lincoln Ragsdale, a mortician and leader in the African American community and Bill Dickey, a prominent African American sports figure and golfer lived in the neighborhood.
Information provided by the City of Phoenix Office of Historic Preservation






